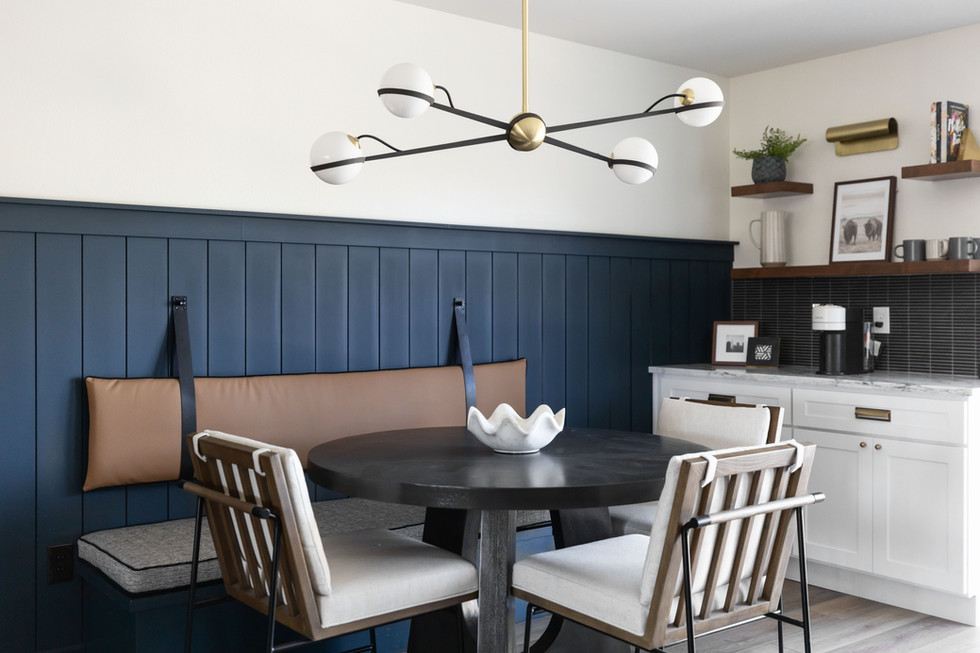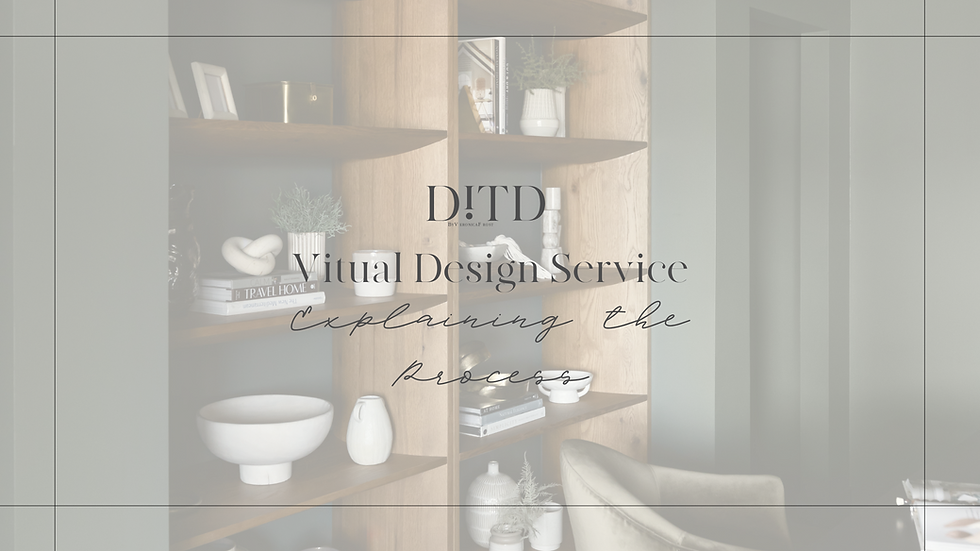Warm, Modern Design - #IP Project Reveal
- Krystal Portorreal

- Oct 7, 2022
- 4 min read
Updated: Nov 4, 2022
When this property presented itself, I immediately saw its potential but knew it needed some serious updating and TLC. The home needed a complete cosmetic refresh and an open-concept layout to reduce compartmentalization.
As I worked on it, I constantly kept the future homeowner in mind, designing for function and lifestyle needs. My vision was to create an open-concept living space with a cohesive feel and a warm, modern design.
Throughout this home, you will find white paint with pops of dark, moody blue for a high-contrast modern feel. I added warmth by incorporating wood elements in dark espresso wood mixed with warmer walnut stains. I also mixed black and brass metals throughout the home. For furniture and accessories, I mainly chose neutrals with some black and pops of jewel colors.
Kitchen & Dining Space
The kitchen was my favorite room to design! I wanted a large, warm, modern design with plenty of space for a full dining table area. I moved a doorway to the opposite end of the hall to give more space, knocked down a wall, and created a large island. We ultimately doubled the kitchen size from the original!
I love adding cabinets that sit directly on the counters (hutch style) to house appliances. One of the cabinets is deep enough to house a microwave! I did this by designing and moving a doorway, and when I did, the wall was set back from the rest of the existing kitchen wall. Rather than building it out to the existing wall, I designed the base cabinets to be pulled forward. I then had the upper cabinets customized to be deeper. In addition, this allowed us the space to have a full depth fridge rather than a counter depth fridge.
To create a warm, modern design in the kitchen, I went with a combination of black and white cabinets, brass hardware, a wood oven hood, and wood kitchen island stools.
For the dining space, I chose a banquette style for the dining table, which offered more room for the kitchen island and seating. I opted to build a bench against the wall for dining seating. This enabled me to bring the kitchen space out and have plenty of walkway between the dining and kitchen island leading to the backyard door.
I also designed a coffee/bar area with cabinet and counter space to provide additional storage. This area was so fun to style!
Living Room
I removed the sunken living room with an odd curved entry and created an open-concept living room. I created a warm, modern design by incorporating upholstery, hints of leather, warm wood tones, and black metal.
For seating, I sourced a grey sofa with clean lines, two black leather accent chairs, and a unique accent chair in the shape of two hands.
I added warmth by sourcing a wooden console and wooden coffee table. I styled the console table with a large piece of art, a textured vase for some greenery, a marble tray, and marble candlesticks.
I added a textured basket in the corner for blankets and pillows for extra storage. We then placed a black metal mirror above it.
Primary Bedroom & Bathrooms
I painted the walls white for the primary bedroom and added detailed trim work for the wall behind the bed. I added texture with a woven bench and upholstered headboard. I incorporated wood floors and nightstands to make this a warm, modern design.
I focused on mixing brass and black metals in the primary bath. I went with a traditional white vanity with brass hardware, black faucets, and black and brass pendants placed over the mirror instead of traditional sconces.
The hall bath has a warm, modern design with its high contrast palette and wood accents. I added a unique touch in the shower with a blue/gray grout to match the dark vanity. I sourced a warm wood-tone mirror to add warmth to the space.
Laundry Room
The laundry room is a multi-purpose room where far more than just laundry can be done. I added a drop zone and workstation, making it great for families. I also included a few shelves, which are perfect for home decor accessories.
The drop zone includes a woven bench to sit and tie your shoes, hooks for hanging belongings, and a shelf that we styled with art, books, and florals. I incorporated wood elements with the bench and shelf to make this a warm, modern design.
I added a wood desk and two rows of white shelves for the workstation. I styled the shelves with books, frames, canisters, and greenery.
I wanted a high-contrast palette, so I went with clean white walls and added an accent wall with black paneling.
_
Ultimately, my team and I opened up the space, made the space cohesive, and produced a warm modern design - the kind of home I was tempted to move in!
Whether you are building a new home from the ground up or renovating your current space, Diamonds in the Desert Design can provide services to help bring your vision to life with a unique blend of professionalism, creativity, and attention to detail.
Let’s hop on a complimentary discovery call to get to know each other, talk through your vision, and answer any questions you may have: inquire now
To shop this design, head over to the DITD Shop to view many of the furnishings and accessories I used in this design!



























Comments