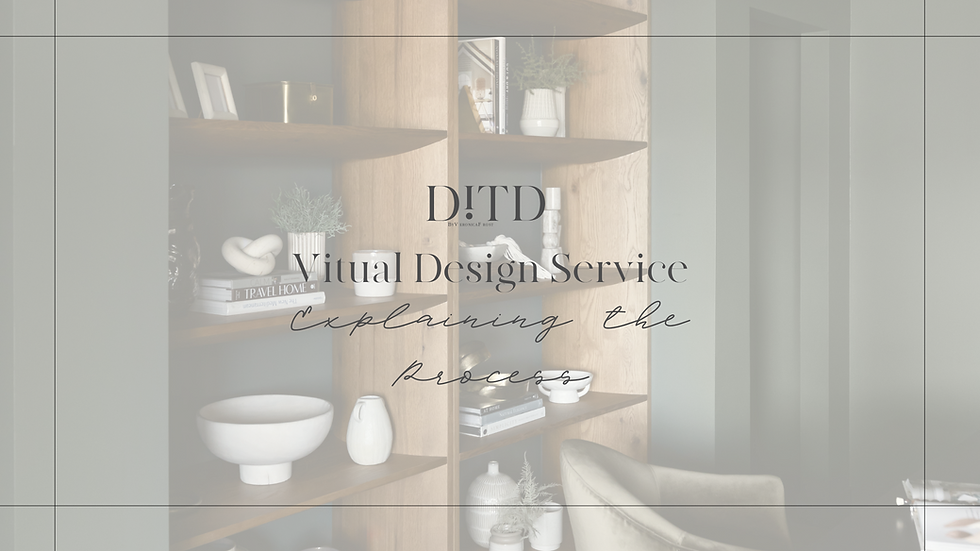Get a Sneak Peek at our Earthy on Mountain View Renovation Project in Phoenix, Arizona
- vfrost8
- Dec 7, 2023
- 3 min read
#EarthyonMountainView - our latest renovation project, located in Phoenix, Arizona is almost complete! I am thrilled to share with you a sneak peek at the incredible transformation! When I initially saw the space, I knew it had potential. However, the existing floorplan felt closed in and dated. I challenged myself to create a bright, open, and modern home that would be functional and practical for future homeowners. I also wanted the space to have an eclectic style, so we combined a few different styles to achieve a West Coast-inspired, moody, and mid-century modern aesthetic. In this article, I'll share with you a few sneak peeks of the exterior, main living area, and primary suite so you can see the outcome!
The Design Vision for our Renovation Project in Phoenix, Arizona
The design aesthetic for the Mountain View project harmoniously blends eclectic styles, embracing an earthy transitional West Coast vibe with hints of Mid-Century Modern. This unique combination creates an inviting atmosphere with a touch of modernity. We incorporate natural mixed wood finishes, light-colored walls, and ample natural light to enhance the space. Additionally, the inclusion of moody earthy colors, subtle black accents through textiles, and textured decor, further elevates the overall ambiance, resulting in a refreshed and welcoming feel.

The Exterior
I was captivated by the entrance when we purchased the house. To enhance its design, we added stunning light fixtures and tongue and groove wood on the ceiling. To create a seamless connection, we extended the use of tongue and groove wood to the back patio, harmoniously uniting the front entry and the back patio of the house.
We also painted the entire exterior including the fence and we removed all the hardscape elements from both the front and backyard, replacing them with a meticulously laid grid pattern of concrete. To enhance the overall aesthetic, we introduced lush grass and an abundance of vibrant plants.
The Layout
My favorite part of this renovation project was designing the floor plan! Once I had the new layout drafted, I knew it would feel like a brand-new house and way more functional.
Main Living Area
The house originally had a small kitchen, a small family room, and a very large open spare room. We made some changes to improve the layout. By reconfiguring the kitchen and opening up the main areas, we created a more spacious and inviting atmosphere. To make more space for the family room, we utilized some of the area from the large open room. Additionally, we transformed the open room into a versatile bedroom/office and added a bathroom with double vanities. These modifications enhanced the functionality of the house.
We also redesigned the laundry room, originally located adjacent to the kitchen, and transformed it into a functional butler's pantry, providing extra storage and workspace for the kitchen. Subsequently, we relocated the laundry facilities to a former small office space.


The Primary Suite
We also wanted to rework the primary bedroom and bathroom to achieve a larger closet and bathroom. We moved the entrance to the primary room which enabled us to utilize space from a long hallway and create a large walk-in closet for the primary bedroom. It also provided an opportunity to reconfigure the bathroom to get double vanities, a large shower, and a freestanding tub.
-

_
Our Mountain View renovation project has been a challenging but rewarding task. I am so happy with how we transformed the space into a bright, modern, and functional home. The combination of design styles creates a warm and inviting atmosphere, that feels modern.
If you love what you see, stay tuned for new Selections by DITD kits that will feature the kitchen design and bathroom designs from the Mountain View project!
To shop the furniture and accessories, head over to our collection in the DITD Shop.
If you need help transforming your space, contact us today for a complimentary discovery call.











Comments